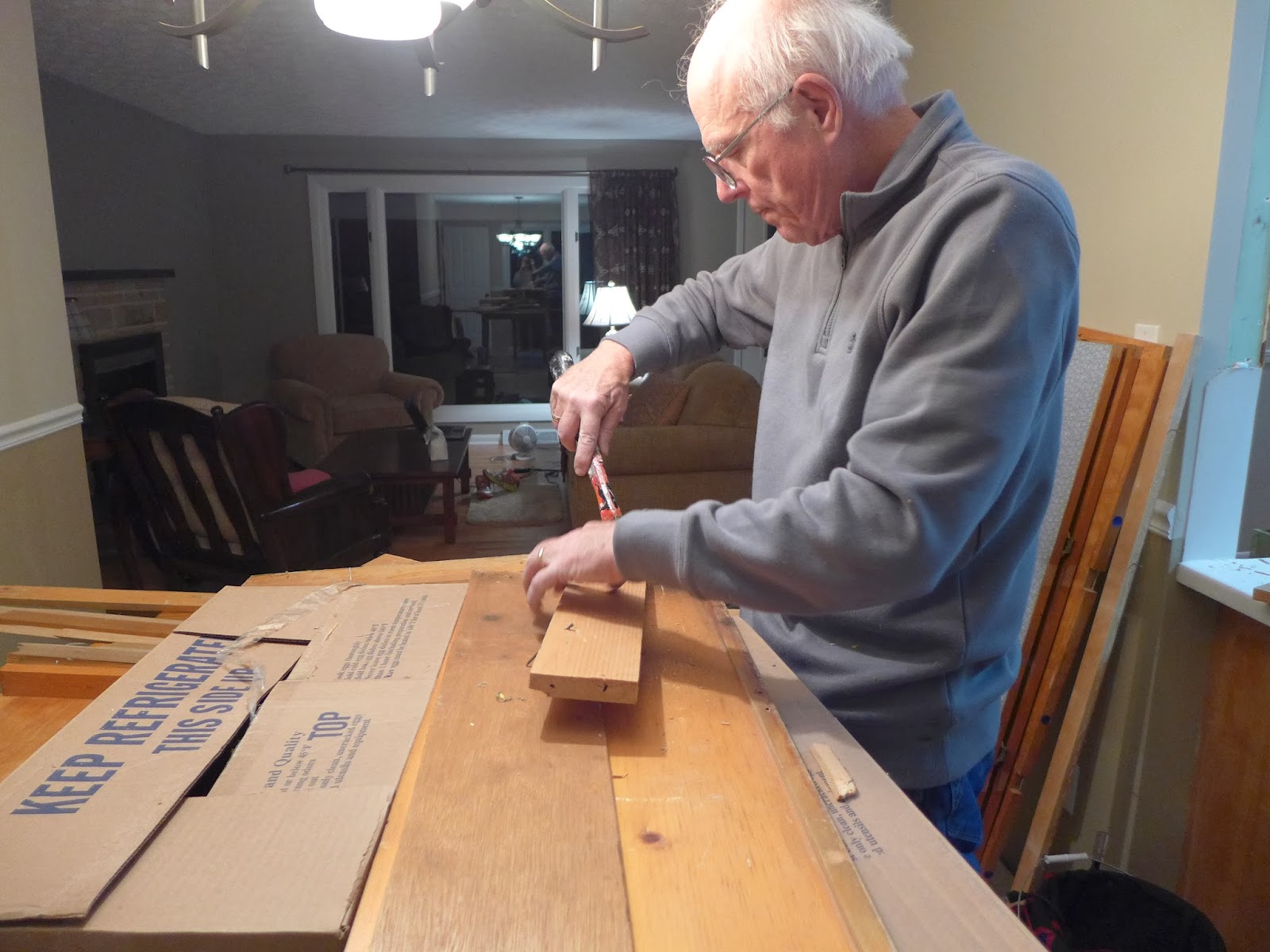Flooring has advanced light years since I last stepped into a flooring store, back in 2000 when we had to replace the kitchen floor after the house fire. I spent a lot of time doing research online and visiting flooring places over the past few months.
On the advice of our contractor, Danny Baisden, I went to Pro-Source Flooring in Canton. I brought along samples of my quartz counter top and the wood cabinetry and decided to bring home the tiles that look and feel like ceramic but are what is referred to in the industry as a Luxury Vinyl. This type of flooring is warmer to walk on, quieter, and doesn't cause the fatigue to stand on for long period of time that ceramic tiles do. It is very durable and those with dogs/cats running around on it won't be damaged by their claws. Another plus is if something is dropped it will not shatter as it would hitting a ceramic floor. These tiles can be put down and left un-grouted or they can be grouted.
I brought home about eight samples of 16"x16" tiles from both Armstrong's Alterna and Congoleum's DuraCeramic. I laid them out in the room and we spent a couple days just looking at them in different lighting through out the day and night time. I do like a fairly light floor as it doesn't show every crumb and dirt mark. We ended up with this one:
DuraCeramic in the Roman Elegance series, Warm Clay RE-31. We chose a coordinating grout, Ivory.
This is the recommended adhesive for DuraCeramic flooring.
Ben spread adhesive in small patches. It had to turn clear before the tiles could be laid down.
It was a waiting game all day. It took about 45 minutes for each area to tack-up.
Instructions say to roll a 100# weight across the tiles.
There are 'spacers' between all the tiles to make room for the grout.
This is an Acrylic Grout, which will not mold, mildew, or change color. Wonderful stuff.
You can see on the right side of the bucket the color patch - this is Ivory to go with our tile.
He is filling the grout across the tiles, then he wiped with a wet sponge.
It did dry with a 'haze' that after 24 hours I mopped off the floor.
Eating side is finished
On the kitchen side of the room it the wall looked pretty ugly.
I decided to paint the back wall just so I did not have to see that mess of colors. I made a mock painted back splash in the beige color. When the cabinets are put in and until a tiled back splash is finished, at least it will be one solid color to look at instead of the mix of old colors.
P.S. I really like the recessed lighting in the kitchen. I will also have under cabinet lighting installed.



























































